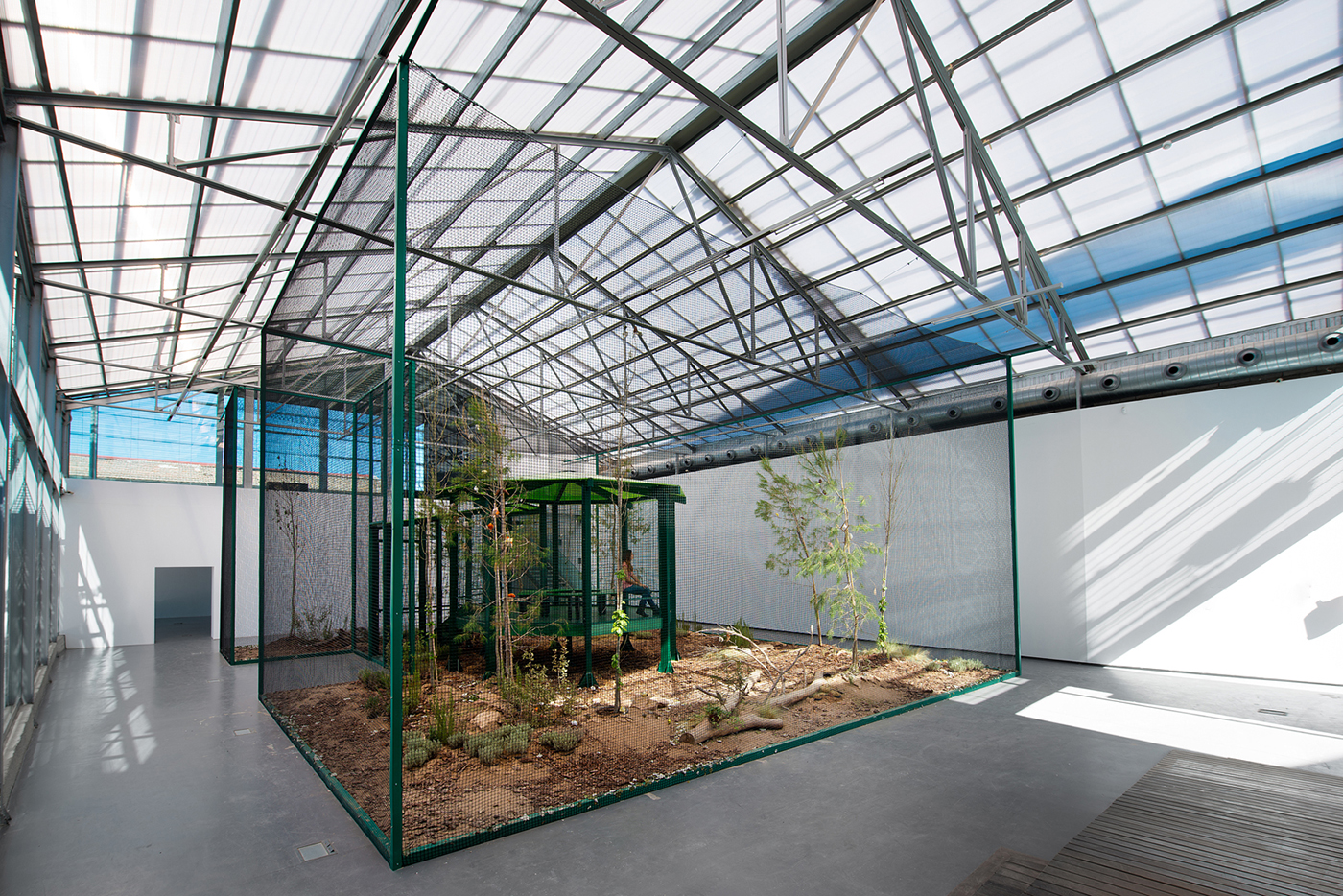BLUM – IN SITU
Andrea Blum
?Nomadic House?
April 26th ? June 6th 2003
For the past 20 years Andrea Blum has been making public projects in Europe and the United States which range in site and scale and include a campus, plaza, street, bus stop, newsstand, courtyard, library, video arcade, bedroom, furniture and exhibition design. Using an architectural language to manipulate the viewer in the public space, her interest is to highlight and confuse the differences between these sites in order to promote a social breakdown of content and context.
The work is designed to zoom in and out of the conditions which organize us as a culture, in order to affect us as individuals. The art/architecture/design lens is used as a filter to organize the social, political and psychological for public consumption.
Nomadic House is a project designed in response to the needs and habits of the nomadic resident. It is made of units which come apart, are easy to transport and flexible to arrange.The design reveals the identity of the occupant made visible through the skeletal structure of the work and the manner with which the belongings are arranged.
The structure is made of perforated steel coated with aluminum colored paint. It is made of 3 modules which include, a bed/couch, a closet ,and a table. These modules are built on wheels and can be easily moved to organize different ways of living. The table and bed slide in and out of the main structure with text designating its movement from a work space to an eating space and a living space to a sleeping space.
Rotational House, Rubix Cube House and Elevation House,etc. are designs for small urban living spaces. Their names imply their method of function.They open up,close down,rise,spin and slide in order to gain the maximum amount of living space at a time when space is money and money is scarce. They are designed to be affordable housing for the ?at home? freelance worker by providing the 4 basic living areas to sleep,eat,live and work.They all function independently from the basic utilities of kitchen and bath and consider the home as a livable sculpture.
